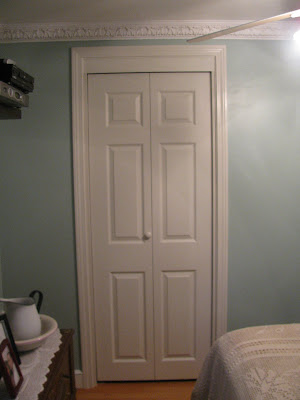I am breaking out in a dance (I will spare you any pics of this) because our bedroom makeover is almost complete. I am so excited and completely thrilled.
Our home was built in 1950. Things were very different in those days and homes were not built with the storage and function of homes today. One of the worst things was the closet space. Two of the bedrooms had the closets outside of the room. The rooms are also very small but we make do. Adding on was a thought but the cost was too high and we live near an airport that is constantly scooping up houses and tearing them down for a proposed runway extension sometime in the future. We are in no way attached to this house and if they must scoop us up, so be it. In the meantime, we would like our living space to be more functional and comfortable for us.
Our bedroom was one of the worst rooms in the house. It had not one but two doorways. One was an archway right off the front door. I know what you're thinking, what privacy, how wonderful. I have hated that from the first day we moved in, six years ago, and have wanted to change it. Hubby and I do not have the know how to build a new doorway nor could we afford a contractor so we improvised.
Here it is shortly after we moved in. See how little our son was. He's so big now. Sorry to get sidetracked, he's just too cute to pass up. That open archway near the front door not so cute.
A friend gave me some old shutters and I made a bifold screen that I used for some privacy in that doorway. Although it was vintage and cute in it's own way I hated it there. It was always in the way.
Here is the opposite of the room. How romantic~it opens up to the kitchen. Again, no door. What were these people thinking?! Yes, they used it as a bedroom, too. If we had the space this would have preferable been the dining room but that's for a different post. On this side of the room, we added a curtain for some privacy. UGH!!! Hated it!!!!!
My brother volunteered, without any arm twisting, to help us close off this room and build a closet. I was almost jumping out of my skin with excitement. We have worked on this for many hours on his one day off a week. It has been tiring and difficult at times. When you work on a house built in the 1950's there is sure to be many surprises!!!!
We cut out the archway, actually he, only to find that it was framed in metal. Trying to cut through it caused the plaster to come falling down all around us and we had to patch it up with sheetrock to make it beautiful. Doesn't it look wonderful?! He did a great job and I love that we now have a door. AAAAhhh!! The little luxuries. The entryway has also been cleared of the coatrack and the coats can all fit in the closet, opening it up and making it much neater.

This wall is where the door is and around that corner on the right used to be the other opening but now... (below is my grandmother's hope chest from Portugal-love it but it needs some help. Still trying to figure out when I can do to it.)

it's our new closet. No more opening into the kitchen. We closed it off, and yes I did work on it so I can say we. LOL

Inside of the closet~

The other side of the closet. This is my side of the room. I am feverishly looking for new night stands. I do not like ours. I hope to find some at the thrift store that I can make over. Wish me luck. I also need to neaten up that mess on and around my nightstand.
Some finishing touches I picked up at Kohls. Can't wait to put them up.
 Loving this new room. Totally thrilled with how it came out. I actually helped my brother frame the walls for the closet, I plastered for the first time ever, and there was and still is lots of painting. We are almost there.
Loving this new room. Totally thrilled with how it came out. I actually helped my brother frame the walls for the closet, I plastered for the first time ever, and there was and still is lots of painting. We are almost there.
I'm linking up with:



























